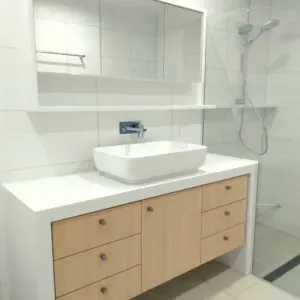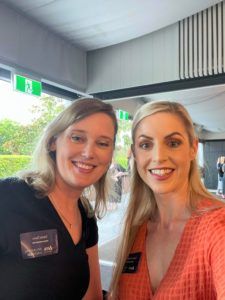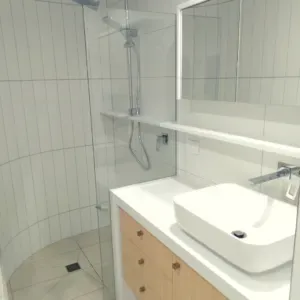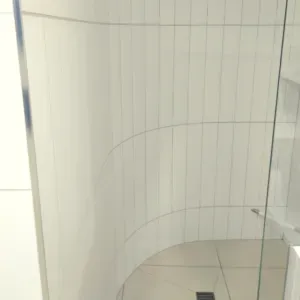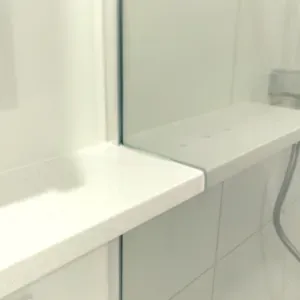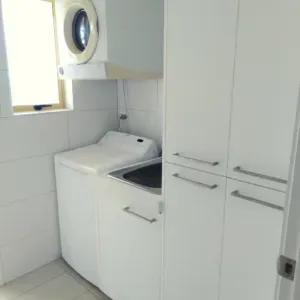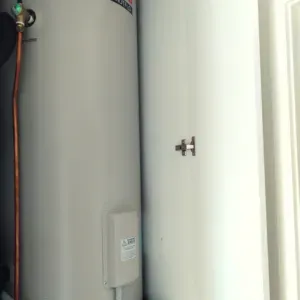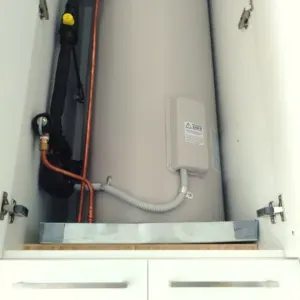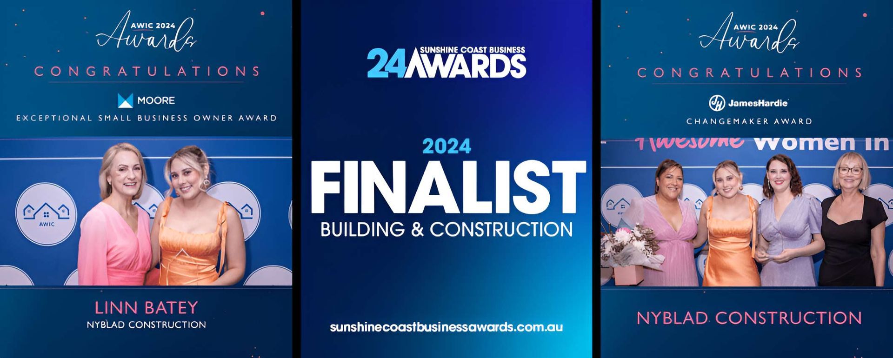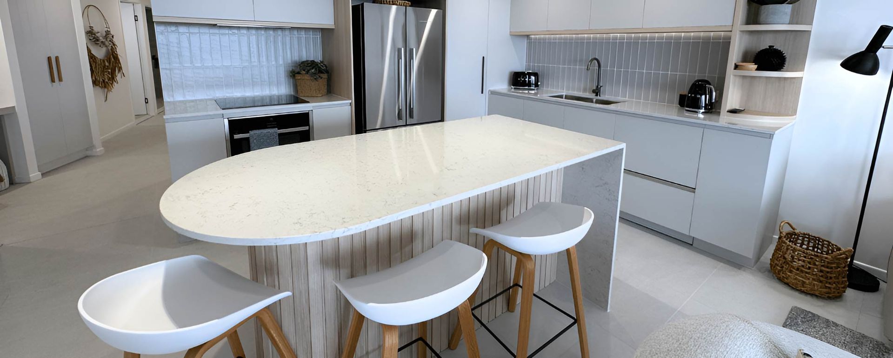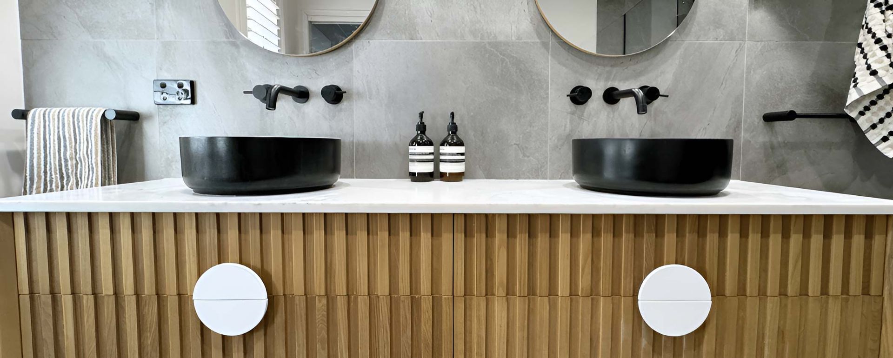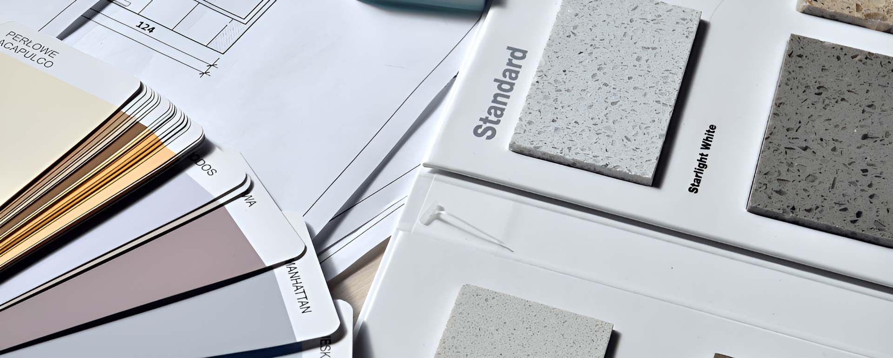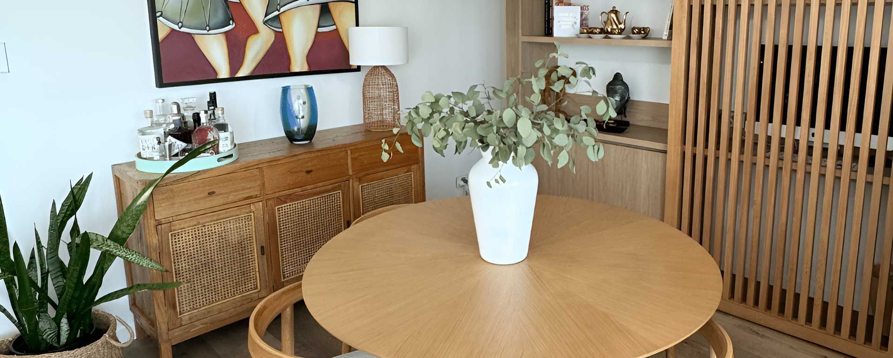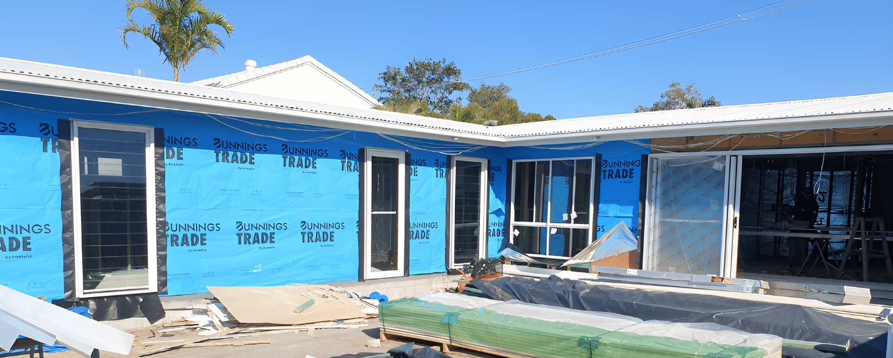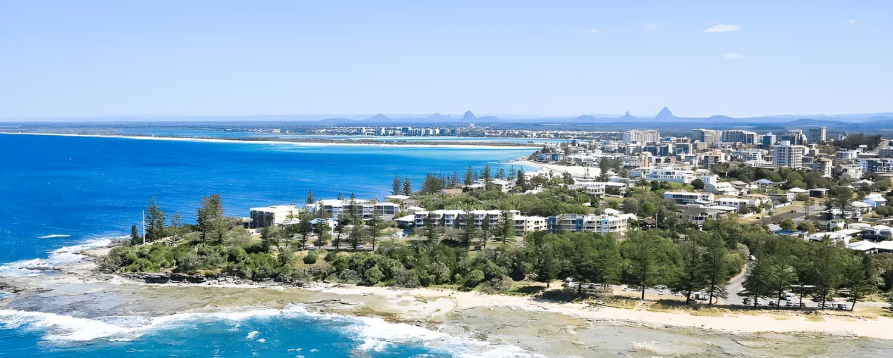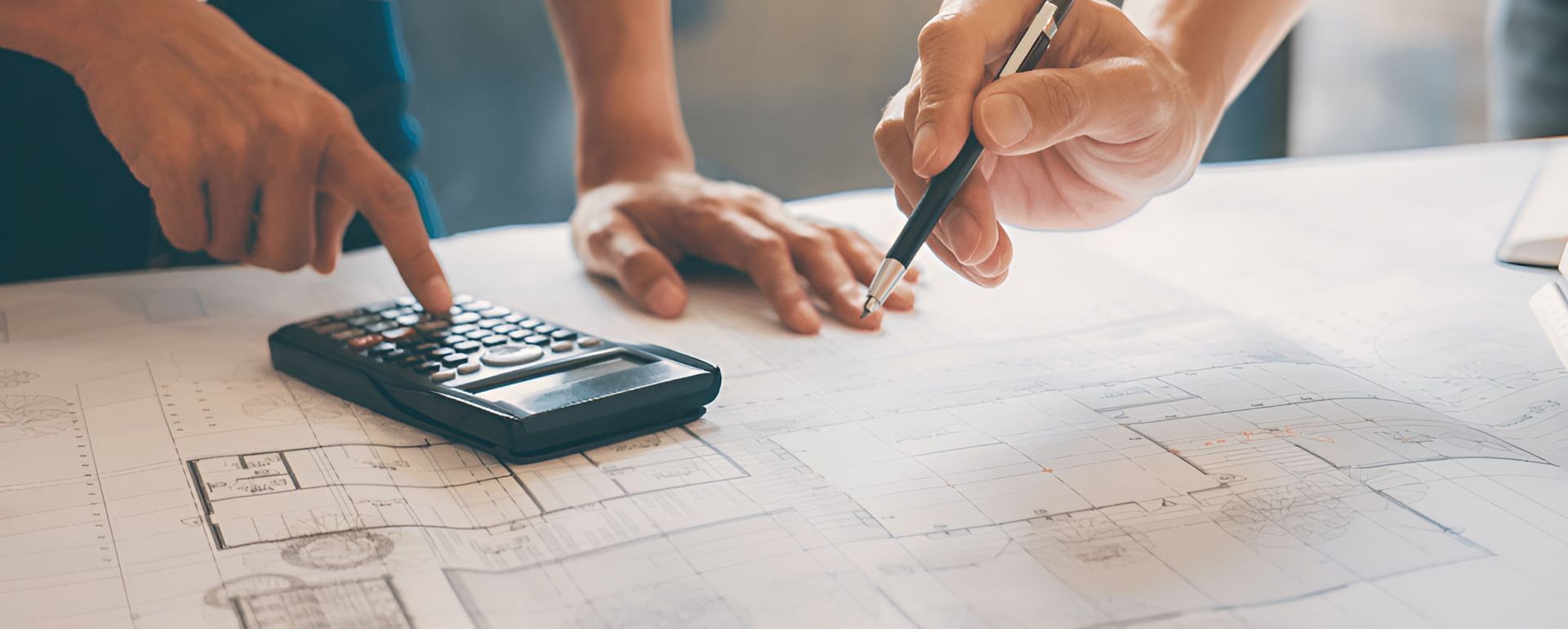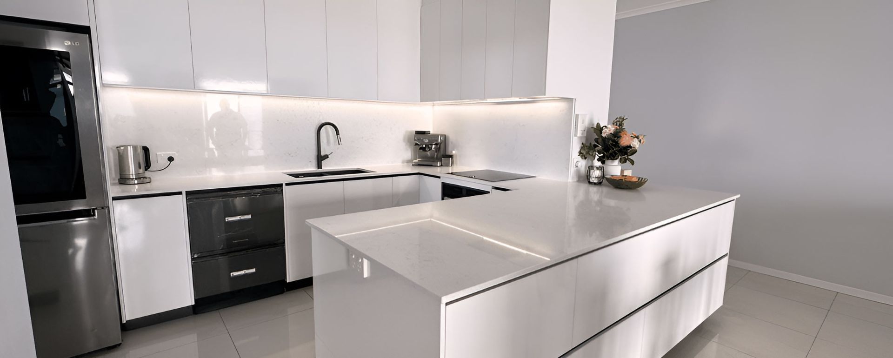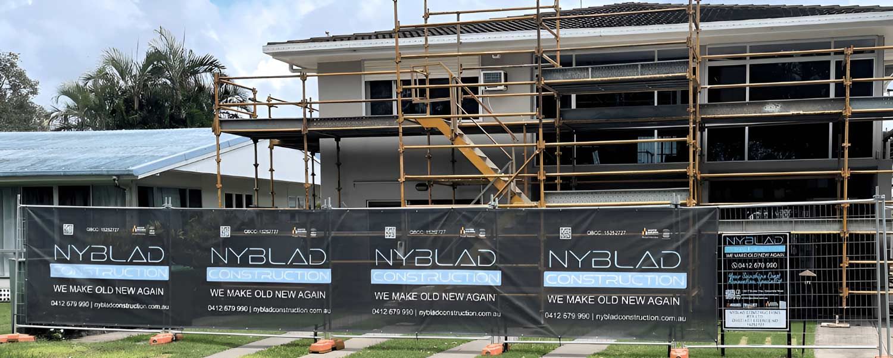A Caloundra unit renovation
A Caloundra unit renovation
We do a lot of unit renovations here on the Sunshine Coast and it’s something we consider ourselves to do really well (if you don’t mind us saying so). Whilst most units are similar in the types of things we need to consider, such as structural considerations, how to best remove debris, and, believe it or not, parking(!), it’s the owner’s choice of materials and finishes that sets one unit apart from another.
One of the units that really set it apart from others was one we worked on towards the end of 2020. The owner of the unit had enlisted Architect Jonathan Briggs from JA Architects to help them achieve the aesthetics they were after.
Jonathan said the client’s brief was to modernise the apartment and give it a light airy feel.
“I selected fresh beach themed materials such as light timber flooring, light paint colours, tiles and cabinetwork to produce a design with clean lines and crisp outlining”, he said.
“We also included design items such as fully recessed sliding doors that could be completely concealed, innovative bathroom layouts and designs as well as intricate cabinet work that you would not typically see without an architect involved.
“The clients and I met multiple times during the planning stage to go over the materials to be used and to guide them towards the end result.”
Our builder Kenth and our team of chippies and subcontractors worked off the JA Architects plans to deliver a truly beautiful unit that meet the criteria sought by the client.
“The new bathroom has some very interesting design features such as a curved tiled wall in the main bathroom as well as an Acrylic Solid surface HI MACS Sand White floating-shelf that runs around and underneath the shaving cabinets into the shower, separated only by the shower screen,” Kenth said.
“We had to be very careful with placement of both shelves and shower screen to ensure we achieved a seamless finish.”
Acrylic Solid surface HI MACS Sand White floating-shelf
As with all renovation jobs, some degree of problem solving on site was required. One of those instances was to relocate the hot water system from the floor cupboard in the laundry to a higher cupboard to maximise the storage space. This required some innovative thinking on Kenth’s part to ensure the cupboard could keep the weight.
“Relocating the hot water system gave the owners more storage space in the form of a broom closet that would otherwise have been dead space,” Kenth said.
As the images show, not only does this unit have a beautiful view, they now also have a beautiful interior to match. And with so many units on the Sunshine Coast, we’ve made this old unit new again.
Don’t forget to visit our Facebook and Instagram to see more images from this beautiful unit.
And if you’re considering a unit renovation, please contact us and we will book you in for a site visit and provide you with a detailed quote, free of charge.
